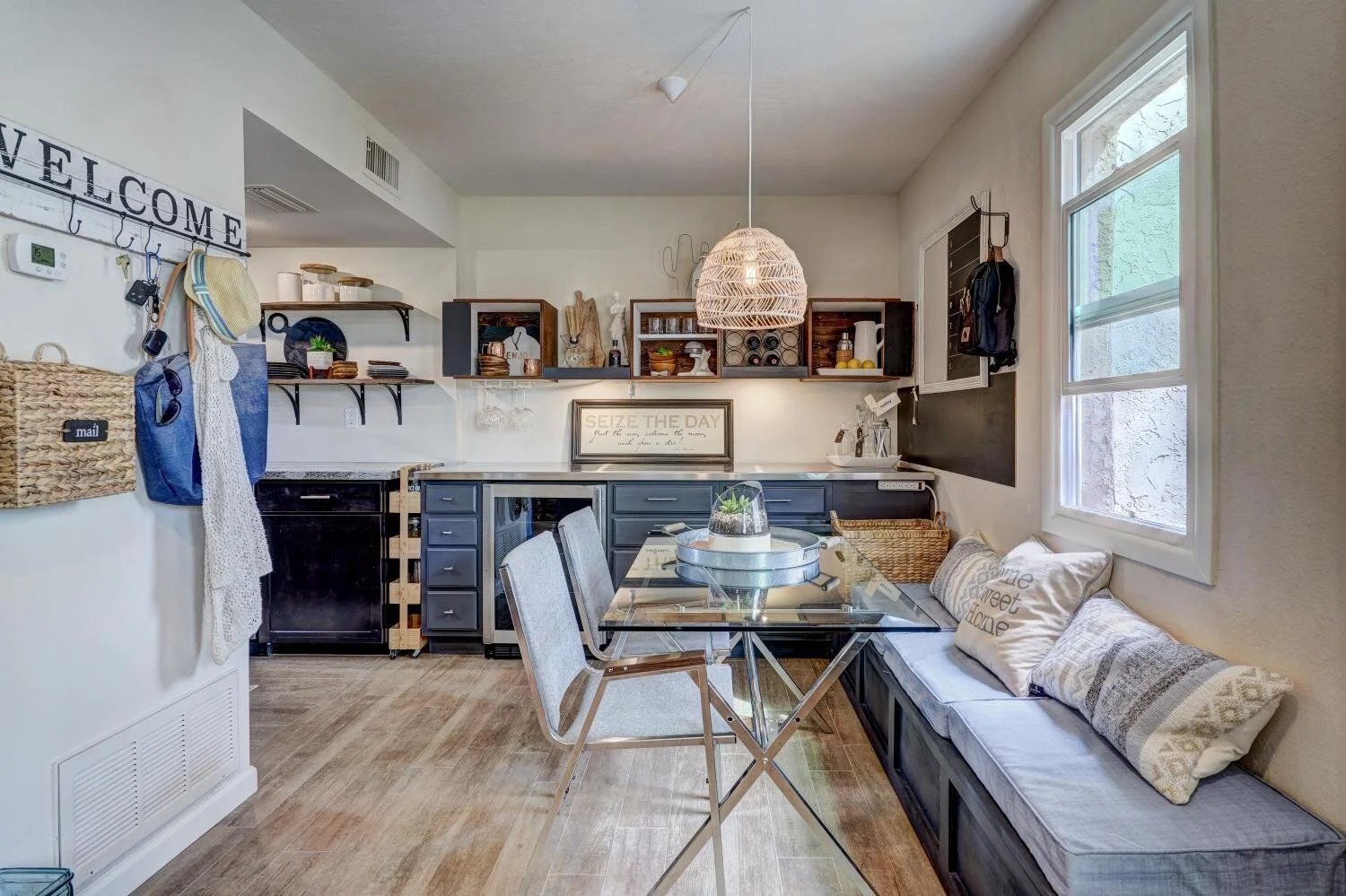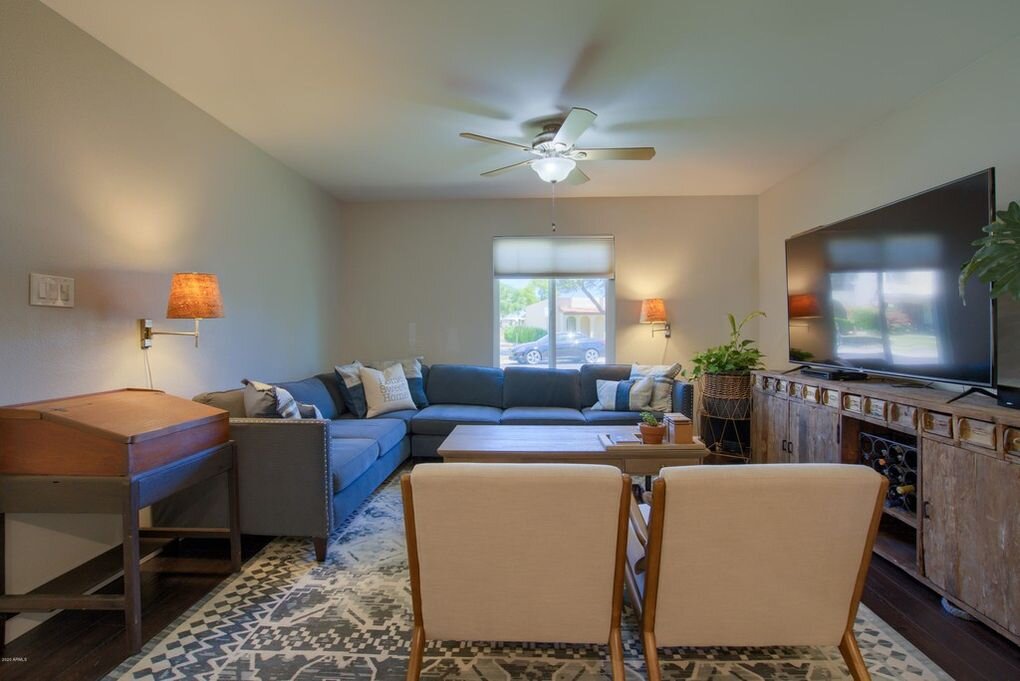950 sq. feet of WOW
this little condo has 2 bedrooms and 1 bath … is perfectly located near Old Town … the golf course … and the bike path
we loved the open concept and that the 2 stories separated the living and sleeping spaces … but desperately needed more storage … and wanted the private courtyard to extend our living space
the coffee table was made from an old desk top (the legs were broken during shipping) … so we made it some new iron legs … a large mirror that had been salvaged from a W Hotel was converted to a sliding door for the closet under the stairs … and the entertainment center was designed to not only hide the stairs … but because there was nowhere else for our large TV in the original layout
there is a direct sightline to the 70” TV
so that we could watch the game … or a movie while sitting outside!!
the bench seat was custom designed for the space and built with additional storage below
the new wall of cabinets and wine fridge were topped with a stainless steel countertop … and stainless handles were added throughout the kitchen and dining area … and used the open display boxes … which were built from a salvaged MCM desk … as uppers to provide even more storage and together with the new glass racks ‘… lighting … and wine storage … allowed us to define this space for entertaining
the glass top table and open storage keep the room light and airy … and the coffee cart was the perfect size to fill the small gap between the cabinets … it is a bathroom caddy that we attached casters to so that it would easily roll in and out
lastly … the bathroom got a few minor touches … a new mirror … a new light … and some additional storage on the new plank wall
fun in the sun
this condo was an end unit … perfectly located near the heated community pool and hot tub … and had tons of room … with 4 bedrooms and 2.5 baths … but we wanted to improve the curb appeal and add some of our personality
the yard had already been updated with turf and mature plantings … but it lacked definition … and felt disconnected from the inside of the house so … we opened up the back room and created an indoor/outdoor space
we cleaned up the overgrown plantings and then added some inexpensive curb appeal … the front door got some black paint accents … allowing us to create a focal point … and draw the eye toward the entry with the complimentary rugs, planters and newly built wall
the “WOW” factor
we installed a 12 foot slider … allowing incredible light into the space … and connecting the indoor and outdoor spaces for a
completely open concept
you can see outside from every room
entertaining was a priority … we wanted room to lounge in the sun … adequate space for grilling and dining … and plenty of comfortable seating around the firepit for those cool Arizona nights
our goal was to create separate, defined spaces … but also make sure there was continuity throughout
this was an oddly shaped lot and it felt very chopped up … so we used pavers to define the patio and intended walkways … the contrast between the turf and the concrete “leads the eye” to the different entertaining areas and pulls the spaces together
expect the unexpected
the inspection revealed sewer damage … so we had to tear up the floor in the master bedroom … bath … and laundry
the finishing touches
the lime green carpet on the stairs was replaced with new wood-look vinyl … the dining room got a custom tropical art installation … complete with a horizontal mirror that reflects that gorgeous yard and all of that light … the carpet in the master bedroom was replaced with an oversized white tile that brightened up the space … the front living room just needed a new furniture layout to make it feel more connected to the rest of the house … and the back living room was updated with wallcoverings and shiplap


































































